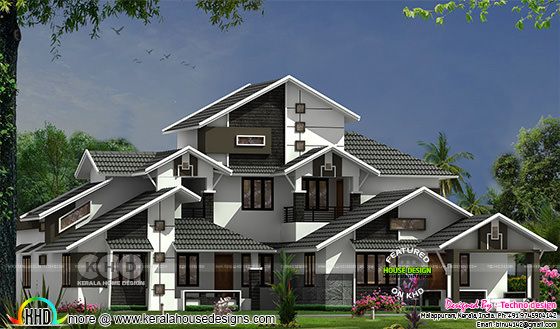Sloping roof style wide home plan
 5 bedroom, slanting and sloping roof ix home architecture plan in an area of 3631 square feet (337 square meter) (403 square yards) 4 bedroom house in sloping and slanting roof style. Design provided by Techno design, Malappuram, Kerala.
5 bedroom, slanting and sloping roof ix home architecture plan in an area of 3631 square feet (337 square meter) (403 square yards) 4 bedroom house in sloping and slanting roof style. Design provided by Techno design, Malappuram, Kerala.House Square Feet Details
Ground Floor Area : 2464 Sq. Ft.
First Floor Area : 1167 Sq. Ft.
Total Area : 3631 Sq. Ft.
No. of bedrooms : 5
Design style : Sloping+slanting roof

House facilities
Read more »
Tidak ada komentar untuk "Sloping roof style wide home plan"
Posting Komentar